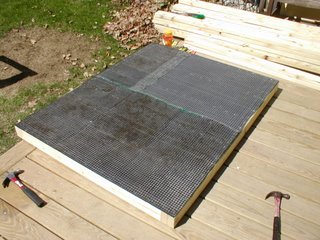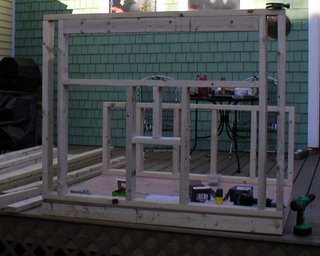
We made it fairly small, 4'x5' and low-roofed, as we want our few chickens to be able to stay warm in it during the winter. Part of the roof will lift up for egg collection and food and water maintenance, and there will be a side door for clean-out purposes.

We used our new deck as a construction area, and we brought the compound miter saw out and set it on the truck tailgate, which makes construction a lot easier. Today we completed the floor and the framing of the front and back walls.
We don't want to have to heat the coop so we decided to insulate the floor using foam insulation left over from some project (or maybe it came with the house, I don't recall). We covered the bottom in asphalt roofing paper, and then covered the entire base with hardware cloth to keep rodents and other unwanted critters out.

Framing the antique daylight window and the front door was a bit tricky, but it is going to look so cute when it is done.


2 comments:
It looks enormous for 6 chickens.But then it`s not finished yet so maybe I have the wrong perspective. Mom
Love your blog! The pictures are ceratinly great for the chronicle.
Sweet coop plan with the window!
Weezer
Post a Comment